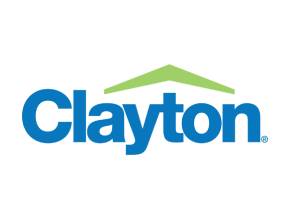Copyright © 2025 Spartan Homes. All Rights Reserved. Powered by ManufacturedHomes.com | Accessibility Statement

Chariot Eagle is an independent and privately owned builder of the very finest and most luxurious park models available in the industry. It has enjoyed a top 3 position in private company Park Model sales in the USA for over 20 consecutive years.
All sizes and dimensions are nominal or based on approximate builder measurements. Spartan Homes reserves the right to make changes due to any changes in material, color, specifications, and features anytime without notice or obligation.